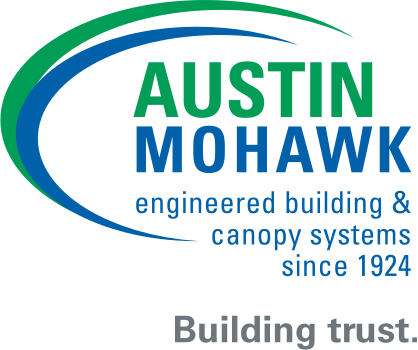STAIRWELL ENCLOSURES: A PARKING GARAGE NECESSITY
Subscribe24
May, 2018
One of the more common requests we get here at Austin Mohawk is for our pre-fabricated stairwell enclosure systems. Many municipalities are now requiring that outdoor stairways provide enclosures at the top level for both the safety and comfort of those using the stairs. The enclosure provides fall protection around the top level, while also preventing rain and snow from entering the stairwell. The shelters can be easily fitted with security lighting and safety signage, along with the option of a locking door, providing extra security.
Stairwell Enclosures can be installed to provide protection to a variety of outdoor stairways. These can include but are not limited to, train/subway stations, urban parks, and commercial building entrances. However, one of the most common uses and the focus of this article is the use of a stairwell enclosure for the top level of a parking garage.
Our pre-fabricated stairwell enclosures provide a number of advantages over other systems. Our enclosures are designed using our versatile aluminum extrusion system that also serves as the basis of design for our Aluminum Buildings and Bus Stop Shelters. This means that we can design and build to almost any dimensions required. We provide PE Stamped drawings for each of our stairwell enclosures, ensuring that they will meet all local codes for each specific project. This is especially important for parking garage stairwells since each project has unique dimensions and design elements. Our pre-fabricated system also provides significant cost savings compared to traditional construction methods.
More and more, we are seeing architects design parking garages with pre-fabricated stairwell enclosures included in the specs. Along with the advantages listed above, our pre-fabricated stairwell enclosures are aesthetically pleasing and built to last. Contact us for your next stairwell project and find out why these systems from Austin Mohawk are becoming so popular!


Leave A Comment