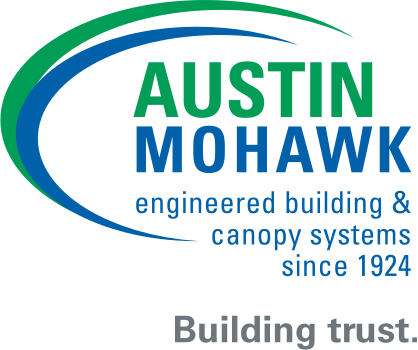Success - it's All About The Details!
Subscribe18
November, 2019
We at Austin Mohawk pride ourselves in paying attention to the details! Field changes, canopy modifications are expensive, timely and affect other trades onsite, so we strive to ensure your canopy is designed properly right from the beginning.
Generally, the PE stamped drawings are completed for township approval/permitting long before the final details are worked through for the specific site conditions.
After the PE stamped drawings are issued and prior to release to production, we request approval of Detail Sheets to ensure the final site specifics are included; to meet the needs for the exact location and incorporate any last-minute changes you may encounter.
Below is a list of items we request confirmation of and details to assist in completing this information:
Orientation – note building/street locations to ensure proper orientation of canopy details and placement of canopy at the time of installation.
Drainage – note direction drains will exit from each column using an arrow (canopies are designed for all columns to drain unless we are notified otherwise at the time of drawing request).
- If drains are internal - the dimension from the top of the footing to the centerline of 4” drain outlet is needed to ensure drain exits align with either your underground drain tie in or where you intend for the water to exit at grade or on the island. ** Keep in mind if your elevations vary you may want to vary your drain exits. **
Conduit – note which columns & what size in each will be needed & direction conduits will exit from each column using a different arrow design (note typical columns can only accommodate internal drain & (2) ¾” conduit max and the exits should nob t be at the same dimension.
- Also, provide the dimension from the top of the footing to the location of the conduit exit.
** Note Conduit needs to be requested at the time of quotation to be included in the PE drawings. **
Vents – note which columns & what size in each will be needed (type 2” vents) & direction vents will exit from each column using a different arrow design (note typical columns can only accommodate internal drain & (1) 2” vent max and the exits should not be at the same dimension).
- Also, provide the dimension from the top of the footing to the location of the conduit exit.
** Note Conduit needs to be requested at the time of quotation to be included on the PE drawings. **
Clearance, Burial Depth & Elevations
This is the Most critical of information and typically a challenge when the site has a slope so let’s break this down.
Clearance – if the site is flat this is a simple dimension from grade to the bottom of fascia/gutter.
Burial Depth – if the site is flat this is also a simple dimension from the top of the footing to grade (footings all at the same elevation).
HOWEVER, when there is a slope under any portion or the entire site slopes Elevations Are Required.
Clearance provided will now be the minimum clearance under the canopy at the highest point of grade under the canopy and the burial depth varies; so to ensure we meet the site conditions the following information is needed:
-
Elevations of the top of foundations – ideally these are all placed at the same elevation (Not necessarily same burial depth (burial becomes irrelevant once there are elevation changes.
- If you have a site that could require step foundations (foundations not all at the same elevation) please contact us so we can assist in the best design application since this indicates a substantial grade change.
- The highest point of elevation under the entire canopy footprint (for example if you only provide elevations at column locations and the outside edge elevation is higher your overall clearance will not be adequate) Again your clearance will become the minimum and the highest clearance will be the difference in elevation.
- For example: if you have a 2’ slope under the canopy your min. clearance is 14’6” then the max clearance will be 16’6”.
*** If the elevations or burial depth onsite vs the PE stamped drawings change the overall column length requirement by more than 6” contact us to discuss as the change could impact your foundation requirements and canopy column requirements. ***
Imaging Details
We will ask for reconfirmation of the image details & sign placements.
For example: Mobil 2Di on specific sides is called out properly and sign placement is accurate.
As many of you are already aware obtaining these details at the time of quote and/or drawing request can be a challenge but the better details provided from the beginning of the project the less risk of change in scope of work and delays to your project.
We welcome questions and offer assistance from the beginning of your project to the very end to ensure your success and that of your customers. Please give us a call at any time.

Leave A Comment